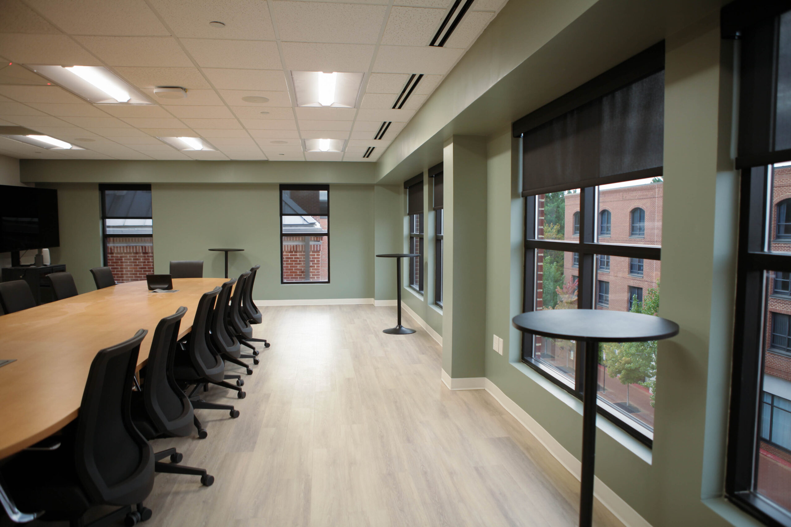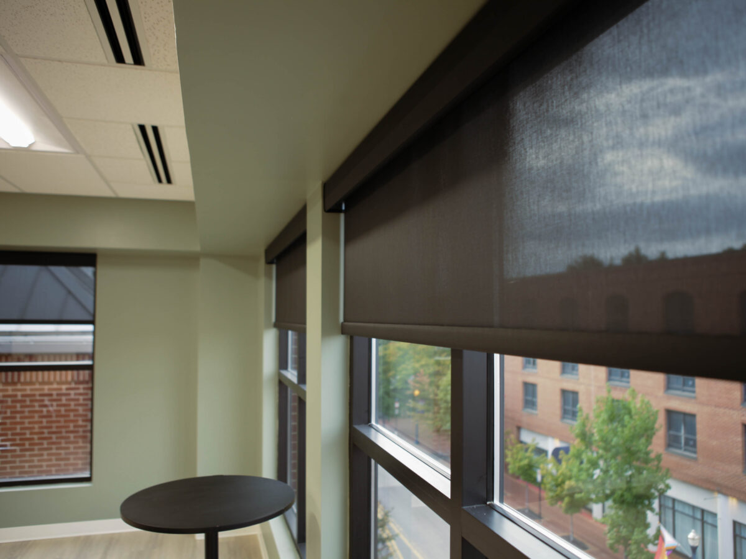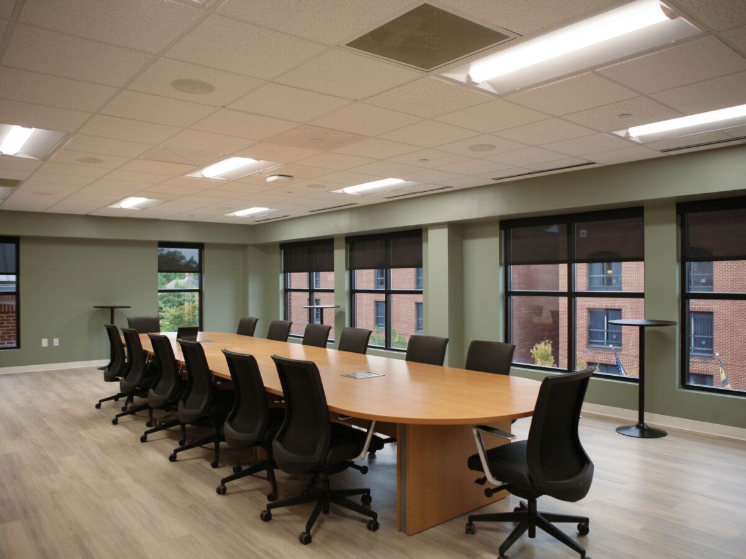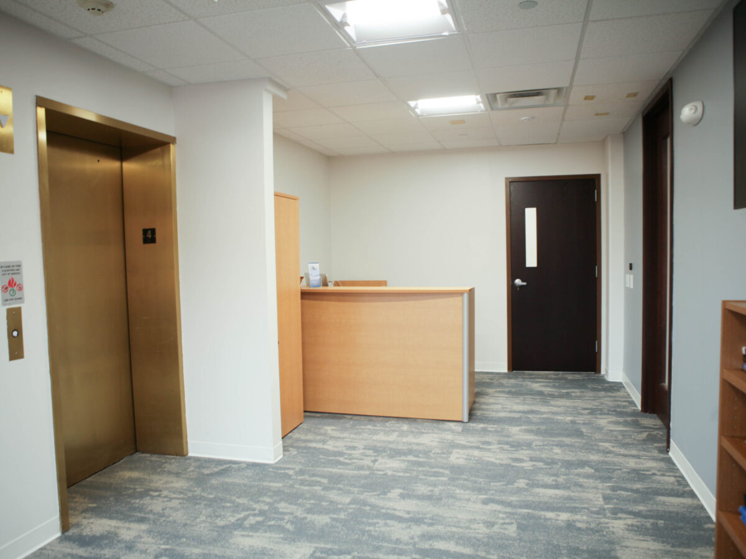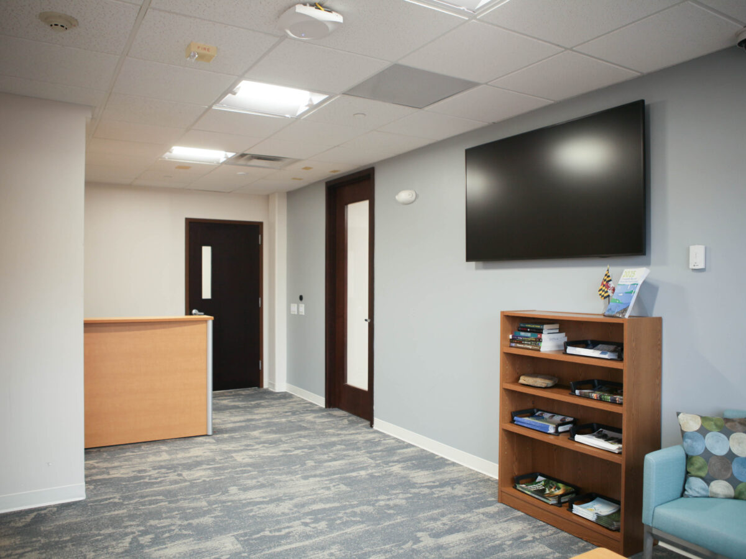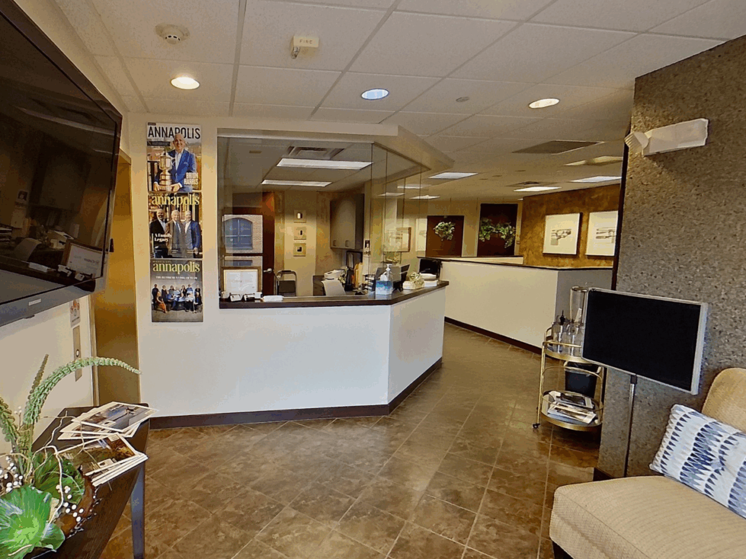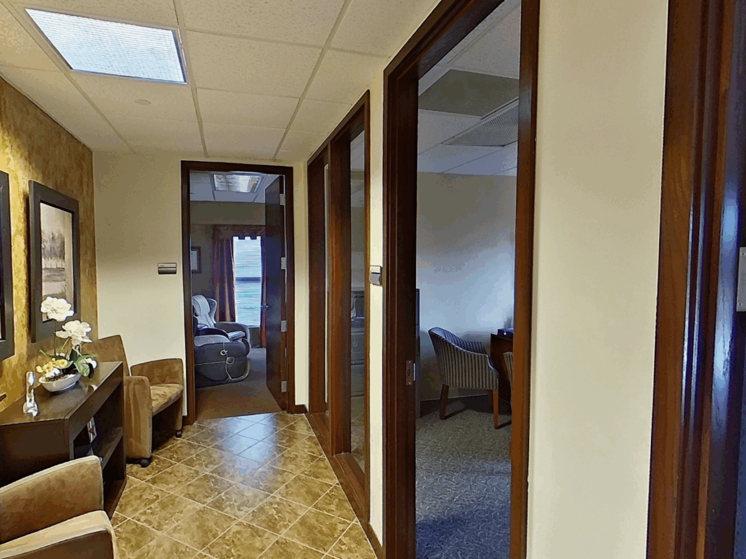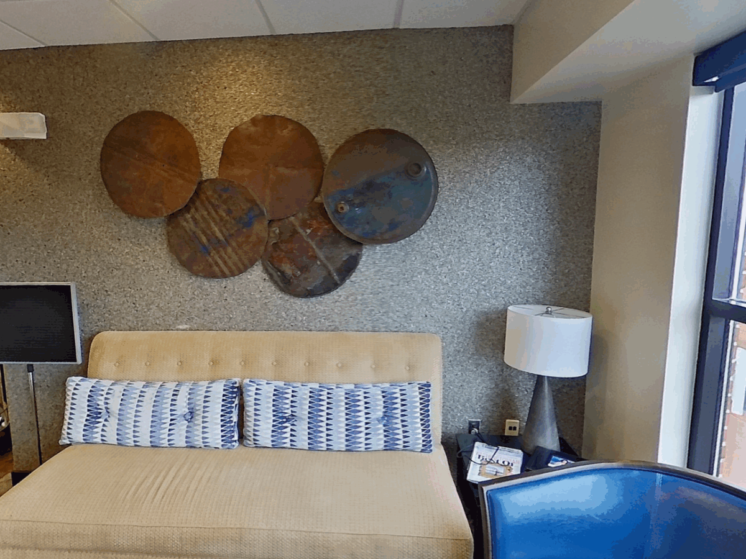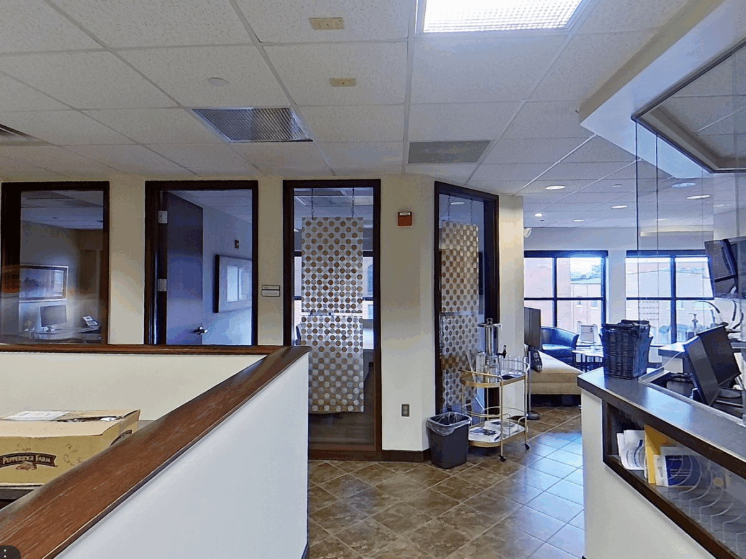UMCES Headquarters
Location: 115 West Street, Annapolis, MD
Client: University of Maryland Center for Environmental Science (UMCES)
Scope: Full Interior Renovation / Headquarters Build-Out
The Client & Mission
The University of Maryland Center for Environmental Science (UMCES) is Maryland’s leading institution for environmental research and policy. Its mission: to advance science, educate future leaders, and guide public decision-making demanded a headquarters that embodied clarity, collaboration, and connection.
Relocating to 115 West Street placed UMCES at the heart of downtown Annapolis, within steps of Maryland’s policymakers, partners, and the community it serves.
Challenge
UMCES sought a workspace that could represent both the integrity of science and the accessibility of public service.
The project required transforming a Class A penthouse suite into a functional, identity-driven headquarters, one that balanced openness with privacy, and technology with warmth. The goal: create a forward-looking workplace that would enhance productivity while reflecting the institution’s mission and values.
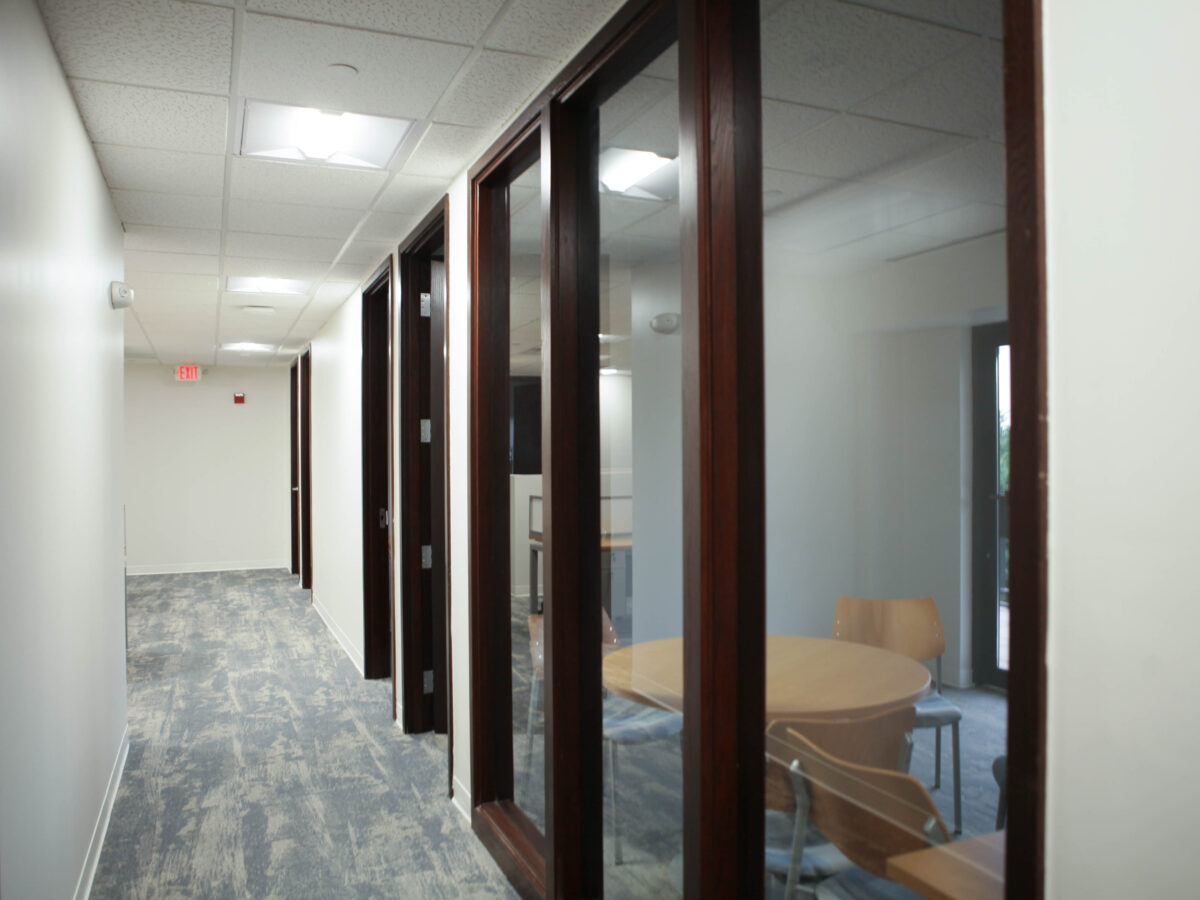
Approach
Digital Precision
Before construction began, Thomas Park used TPECS (Thomas Park Existing Condition Survey) technology to capture and model the suite in 3D. This allowed the project team and UMCES stakeholders to validate layouts early and ensure every square foot performed as intended.
Craft and Coordination
From the moment the elevator opens into the suite, the experience is one of refinement and purpose. Natural materials, custom millwork, integrated LED lighting, and motorized window treatments define a bright, adaptive workspace. Each finish was selected for longevity and cohesion, balancing visual simplicity with everyday function.
Spaces that Support Collaboration
A large boardroom anchors the suite, complemented by private offices, a conference suite, and open work zones designed for focus and interaction. Circulation, transparency, and light were intentionally planned to support how the organization works, gathers, and leads.
Key Features
- Direct elevator access opening into the UMCES lobby
- Large boardroom and flexible conference suite
- Open work zones designed for collaboration and focus
- Custom millwork and integrated lighting throughout
- Motorized window treatments for light and energy control
- Durable, sustainable materials aligned with UMCES’s mission
Outcome
The result is a modern headquarters that embodies Maryland’s leadership in environmental science, crafted for both performance and presence. The space reflects UMCES’s values of innovation, access, and stewardship, realized through Thomas Park Construction’s precision and craftsmanship.
This project also exemplifies Thomas Park’s fully integrated platform in motion. Our Commercial Brokerage team, led by Mason Popham, secured the ideal location; our Construction division brought the vision to life. Together, they delivered a seamless experience from concept to completion.

